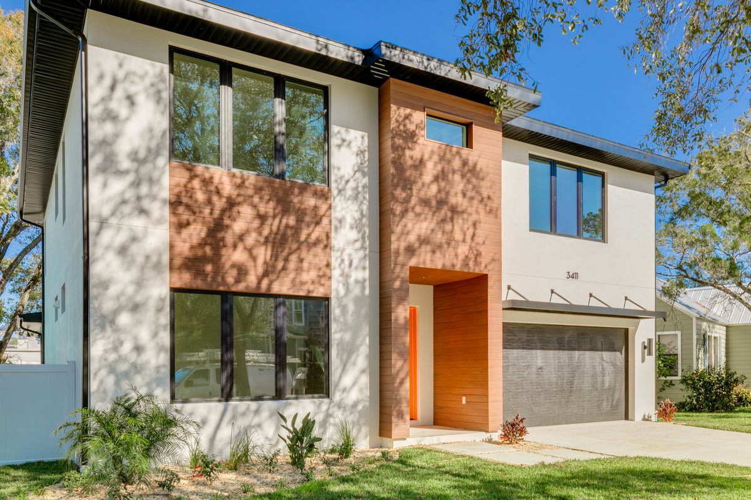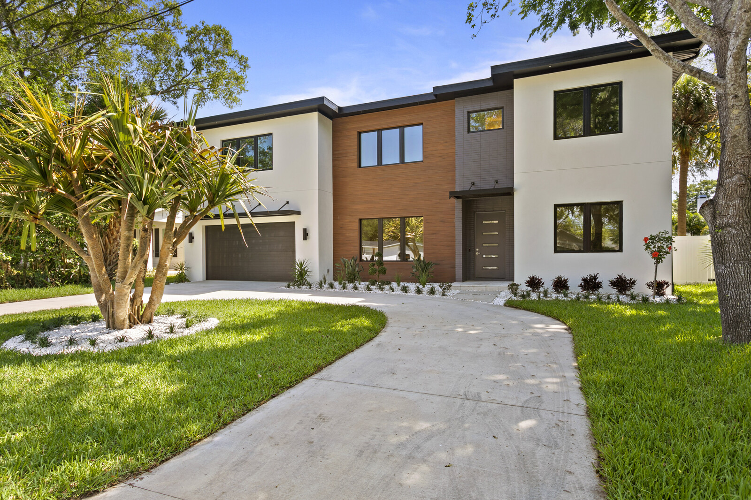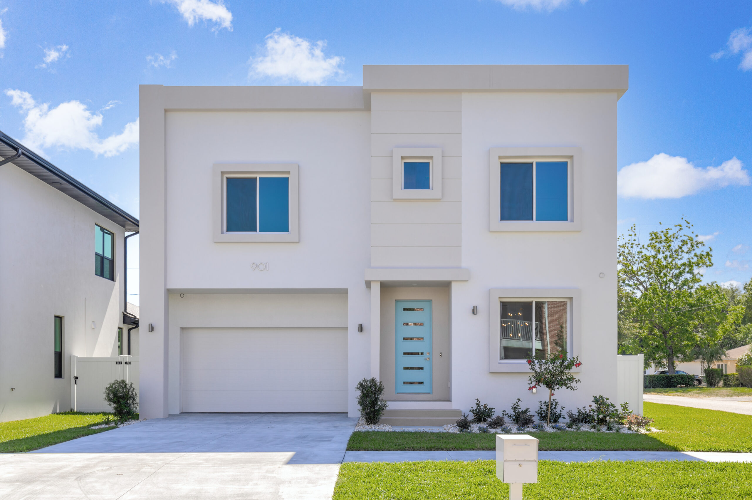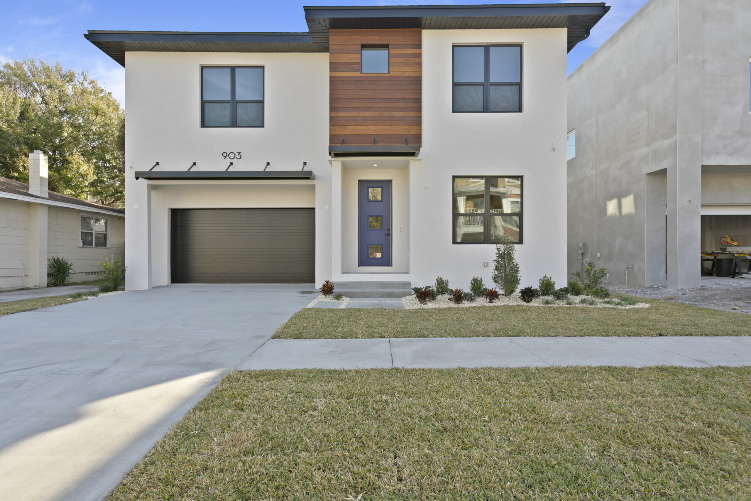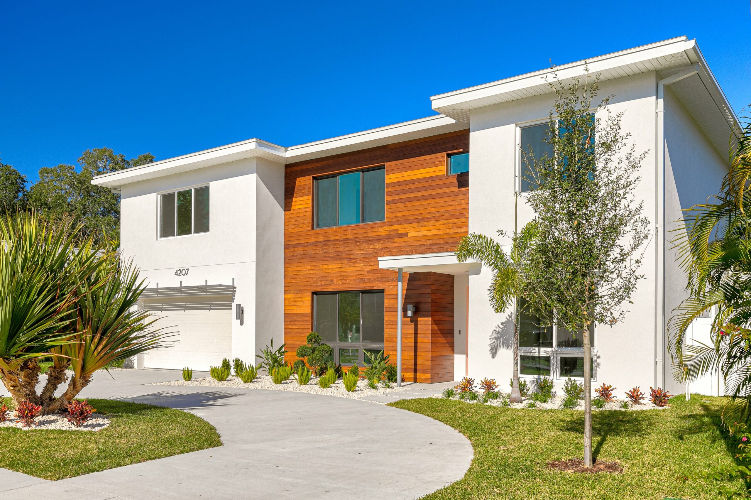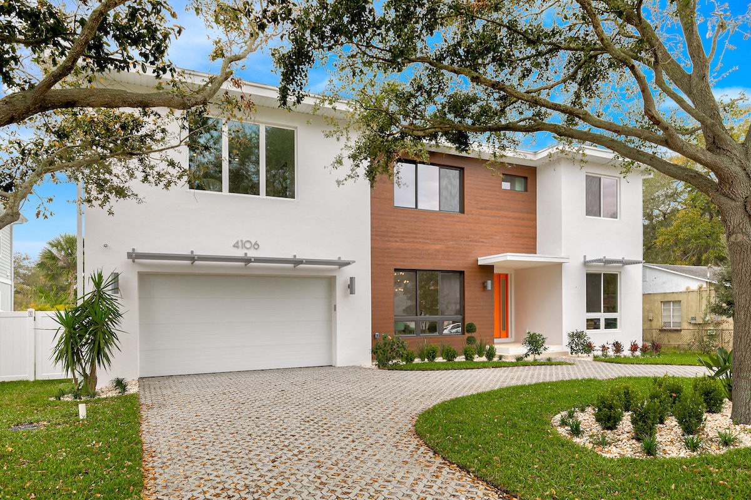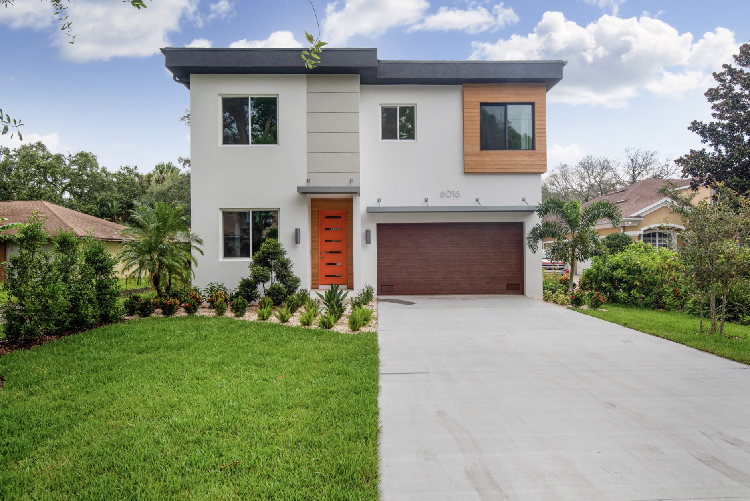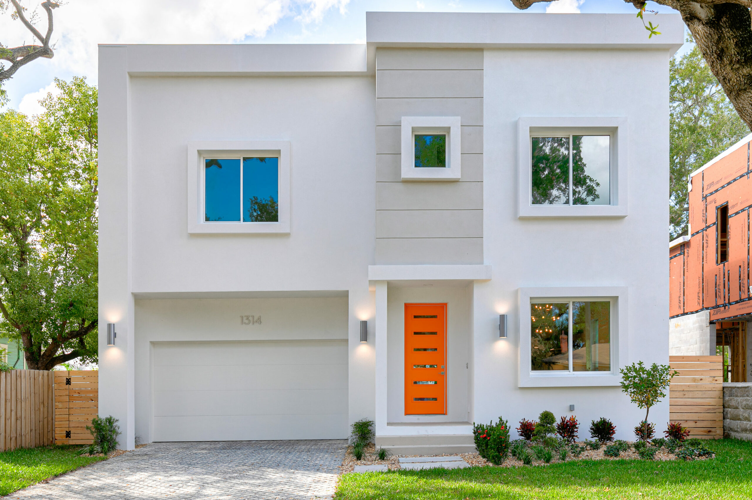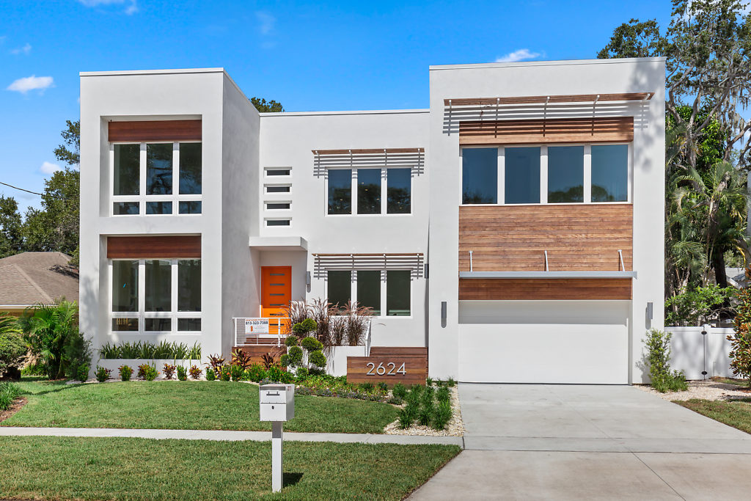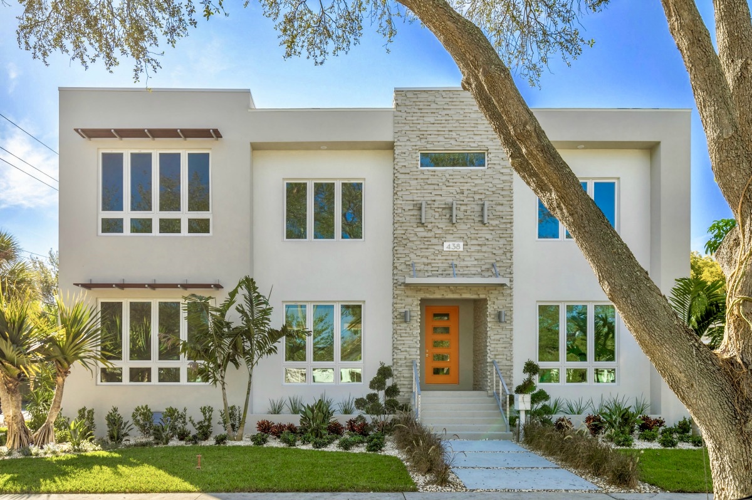3411 W. Gray Court, Tampa
Beautiful new Modern home in lovely Gray Gables neighborhood. 5 bedrooms, 4.5 baths, and bonus room in approximately 3,750 square feet of living space. Open concept floor plan with great flexibility and gorgeous modern finishes throughout. Stylish modern elevation, covered lanai for outdoor living, and a large back yard with plenty of space for a pool.
Office/bedroom/in-law on main floor with bathroom. Front room can be used as a formal dining or living, as there is a dining area in the open concept kitchen and great room area. Kitchen features a large island with seating and waterfall sides, wall oven with separate cooktop and hood, and huge walk in pantry. 12′ wide x 8′ tall slider in great room to covered lanai with outdoor kitchen. Dramatic floating metal stair with wood treads. Abundance of windows throughout for natural light.
Large owners suite upstairs with huge walk in closet and spa like bath with vessel tub and walk in shower. Large bonus/media/playroom over the garage that could also be used as a bedroom with the attached bath. Beautiful white oak hardwood floors on first floor, upper hall, owners suite and bonus room. Secondary bedrooms are nice sizes. Laundry room on the second floor near the bedrooms. Extra storage space in the two car garage, and mud room entrance from the garage into the house. Gate to rear alley access.
Gray Gables is a wonderful small neighborhood in South Tampa that is centrally located and a short drive to everything, avoiding most of the notorious South Tampa traffic, in excellent school districts.
Projected completion and closing before the end of the year.
