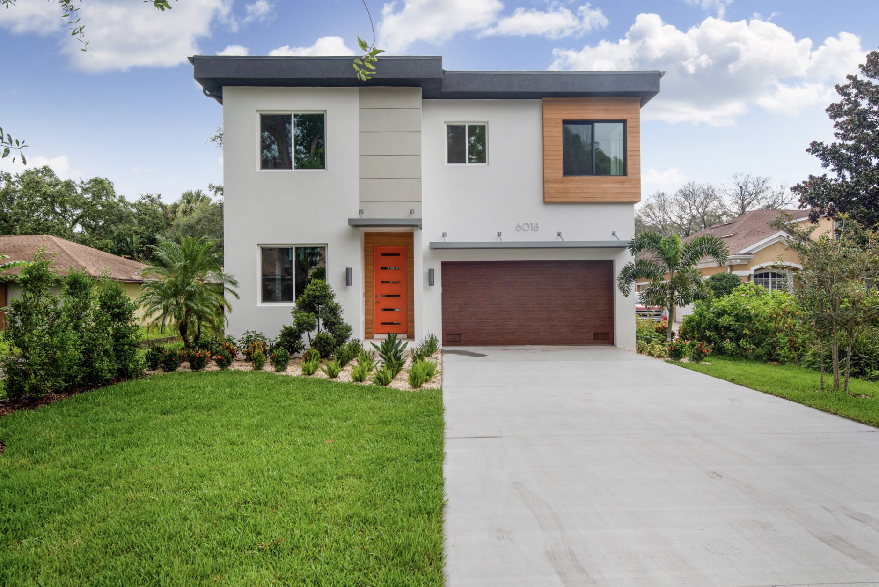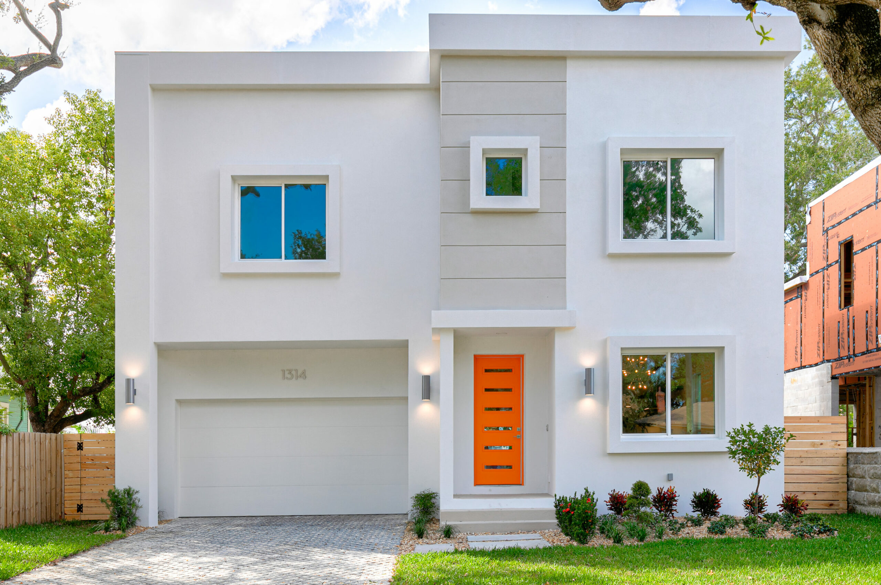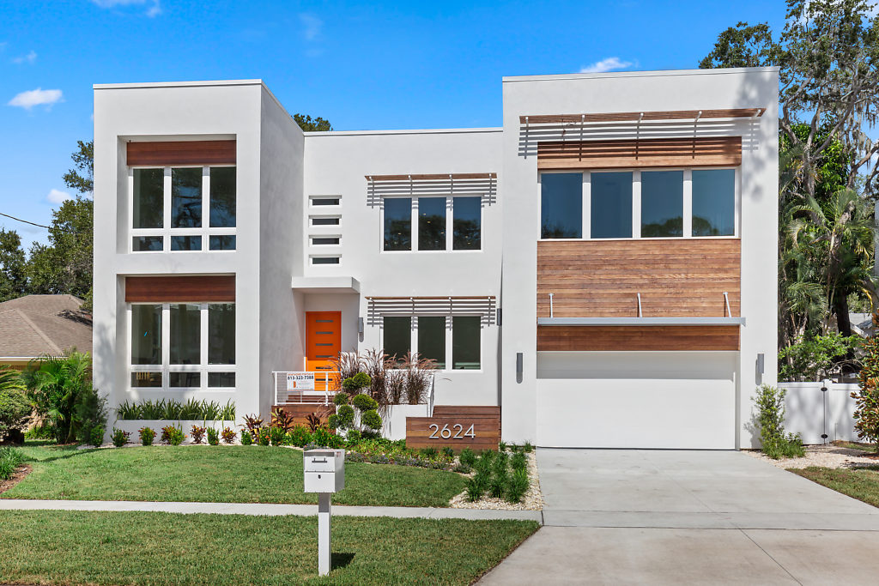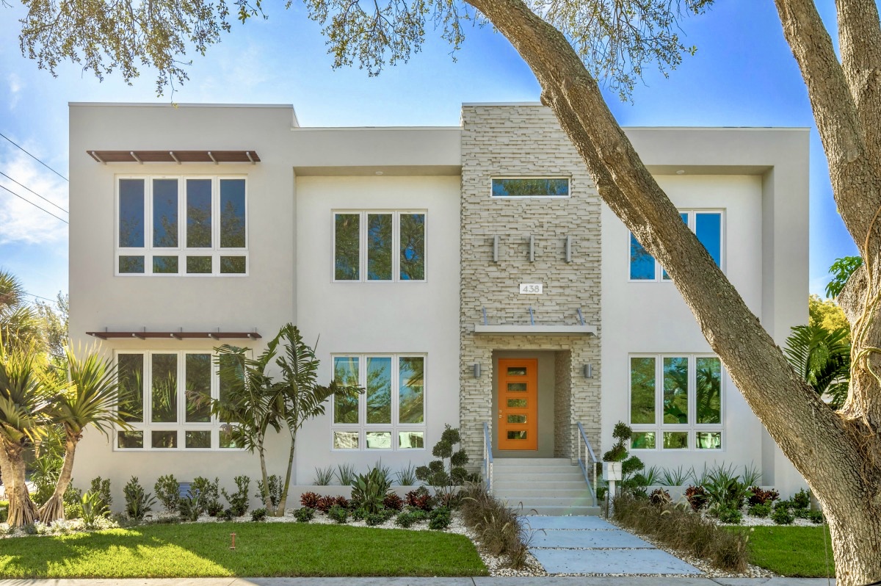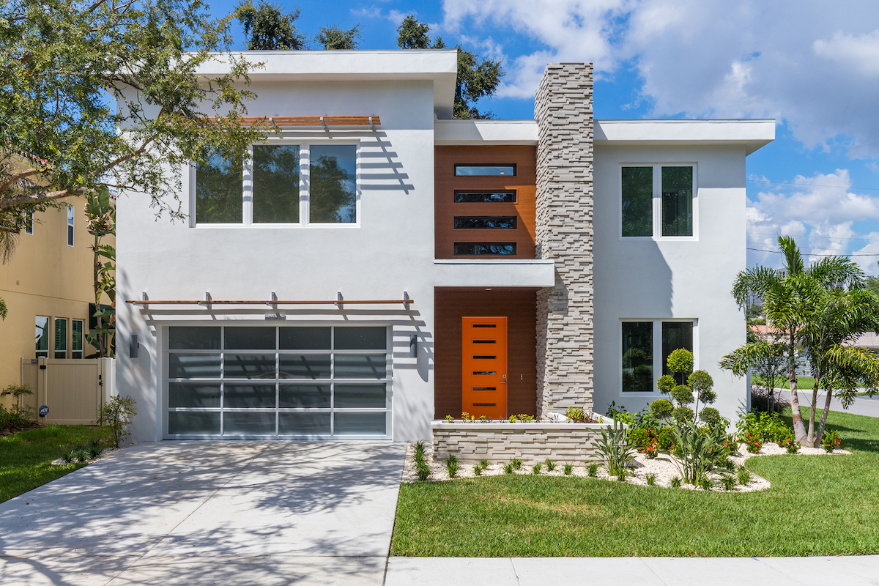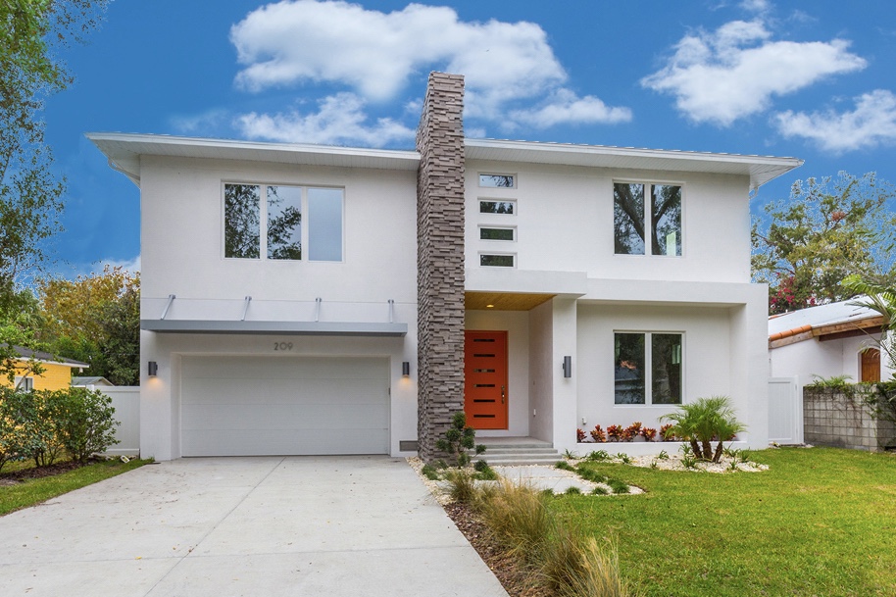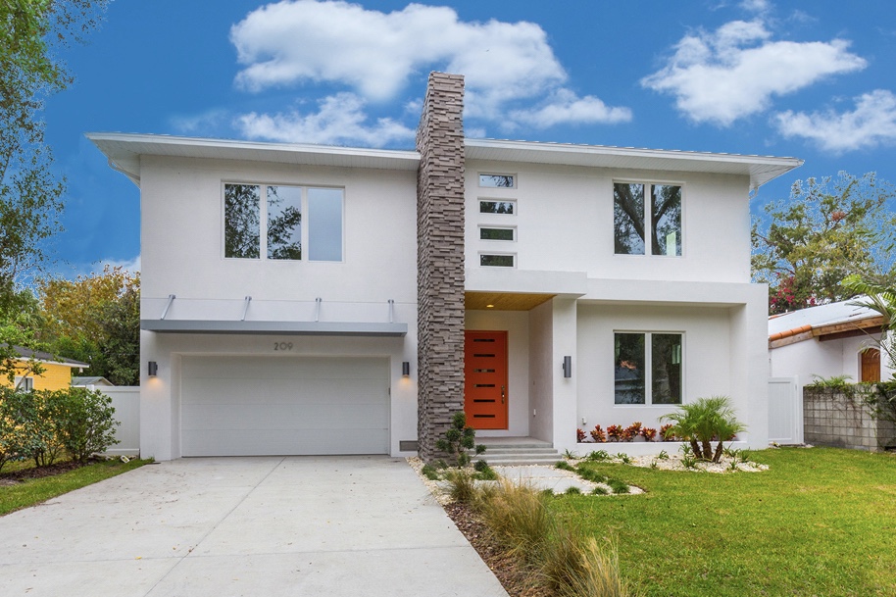All posts by Jim Clark
1314 W Lemon Street
Hip modern near downtown and all south Tampa has to offer, in Plant High School district. Four bedrooms plus loft, with one bedroom on the main floor with full bath. Open floor plan with high ceiling at the great room, natural light, and large covered lanai. Beautiful modern finishes throughout.
Express your sense of style while enjoying a smart floor plan with everything you need.
Gorrie Elementary, Wilson Middle, Plant High School
2624 N. Dundee Street, Tampa
Amazing new Modern in beautiful Sunset Park. Open concept custom home with master down, two offices or in-law suite on main floor, two story volume ceilings over great room and formal dining, large media/play/bonus room, loft and gym/bedroom. The floorplan is very flexible, and can change with your needs over time. It has spaces you want and will use, not just a bunch of spare bedrooms. Beautiful contemporary finishes, tons of glass for natural light, cool floating stair with bridge, an amazing kitchen, modern gas fireplace on lanai, mud room, butlers pantry and more. Gorgeous Ipe wood siding on front elevation and master suite. Modern details galore such as light fixtures and awnings. Includes pool, Ipe front deck, large lot, and huge garage with room for 3 cars plus your stuff.
Very unique, too much to list or describe, you really need to see it!
438 E. Davis Blvd, Tampa
438 E. Davis makes a statement. It is all about style and lifestyle. It is a Modern home, designed for entertaining and every day living, located one block from the restaurants and shops of highly desirable Davis Islands. Corner lot with detached garage off the rear alley. Abundant street parking available when entertaining.
The plan is cool, logical, and comfortable. The home features a large great room with a 14’8” ceiling, completely open to an eating area and gourmet kitchen, all of which overlook an extensive covered lanai, outdoor kitchen, and roof deck over the detached garage. Extraordinary window package with abundance of light everywhere. Horizontal gas fireplace in family room. Formal dining room, living room, and den/office/bedroom suite on main floor. Three large bedrooms, three bathrooms, and huge bonus/media room on the second floor, with a bedroom/den/office on the main floor with attached bath. 12′ ceilings in master and bonus. Top quality modern finishes throughout. Pool has been planned and permitted for a buyer who wants to install a pool after closing.
Own the hippest home on Davis Island: current, stylish, well thought out and well appointed.
3107 W. Kensington Avenue, Tampa
Beautiful new modern home with high end finishes in the Bayshore Beautiful neighborhood, a short walk to Bayshore Boulevard, with great access to all of Tampa.
Modern is highlighted in the beautiful exterior design, open floor plan, kitchen with Euro cabinetry and quartz waterfall countertop on the huge island, open metal and wood stair, tons of windows for natural light, and contemporary finishes throughout.
5 bedrooms, 4 baths, formal dining, great room, breakfast area, large covered lanai and huge bonus/media/play room in 4,105 square feet. Open floor plan with flexibility built in. The bedroom/den has the pool bath adjacent and could be an office, bedroom, exercise room or in-law suite. The dining room could be living room if you choose one eating area, and the bonus room can be anything you imagine. The home includes thoughtful features such as a mud room at the entry from the garage, a real laundry room, and huge master suite with vessel tub. Wire brushed oak floors in living areas, bonus room and upper hall. Gorgeous modern impact glass 8′ tall garage door on 3 car garage (tandem) with plenty of space. Nice corner lot with room for a pool, with a small park directly across the street.
209 S. Trask Street, Tampa
New Modern home on approximately 60×131 lot in Beach Park with great access to all of south Tampa. The Modern flair is highlighted in the beautiful exterior design and open kitchen with Euro cabinetry and quartz waterfall countertop on the huge island.
4 bedrooms, 4 baths, den/office, formal dining, great room, breakfast area, large covered lanai and huge bonus/media/play room in 3,446 square feet. Open floor plan with flexibility built in. The den has the pool bath adjacent and could be an office, bedroom, exercise room or in-law suite. The dining room could be living room if you choose one eating area, and the bonus room can be anything you imagine. The home includes thoughtful features such as a mud room at the entry from the garage, a real laundry room, and huge master suite with vessel tub. Open metal stair and rail with thick oak treads. Wire brushed oak floors in living areas, bonus room and upper hall. Nice fenced back yard with a grand oak tree and room for a pool.
Just blocks to Kennedy Blvd and Westshore Mall on a beautiful quiet street, the best of all worlds. I-275, International Mall, Tampa International Airport are all nearby, with downtown Tampa and the Pinellas County beaches only a short distance.
To see pictures of this plan see the gallery for 4112 W. Cleveland, the plans are very similar.
