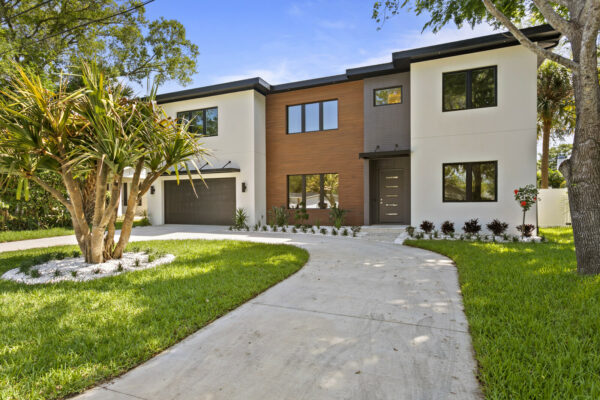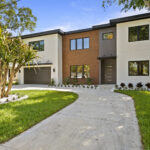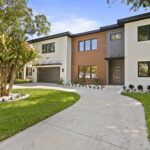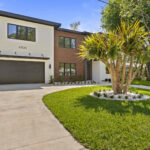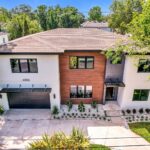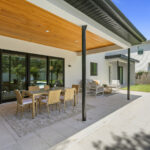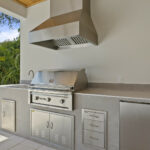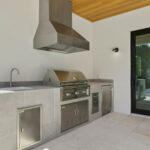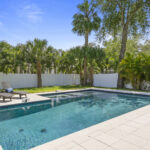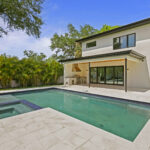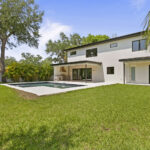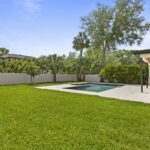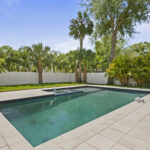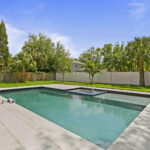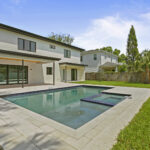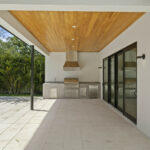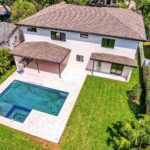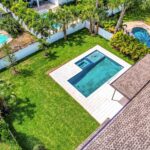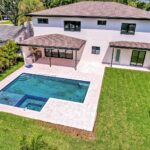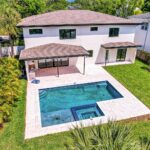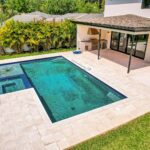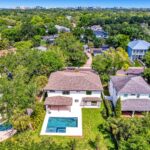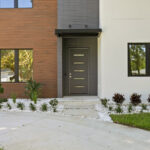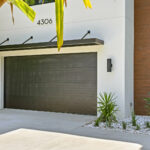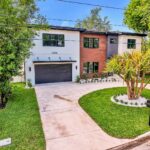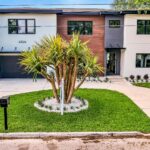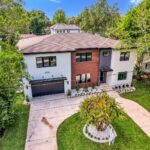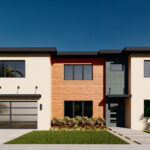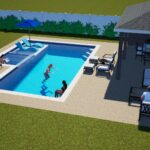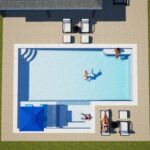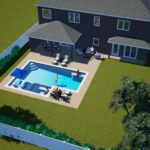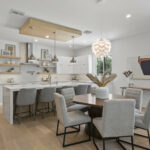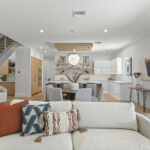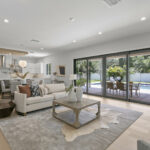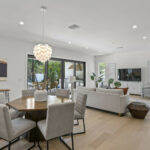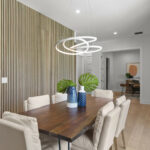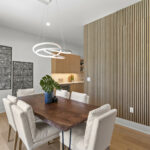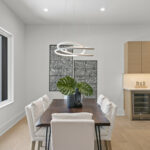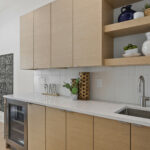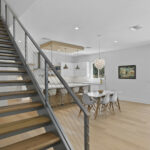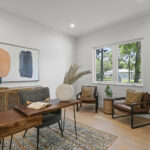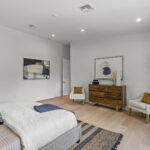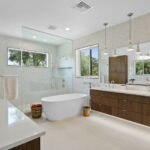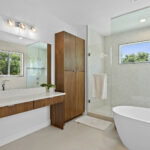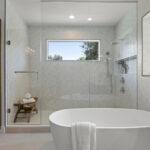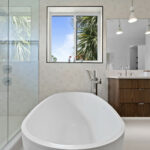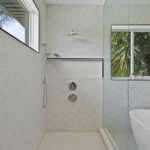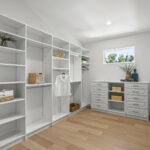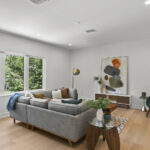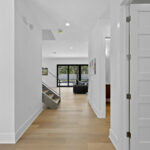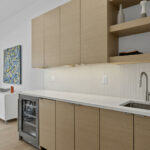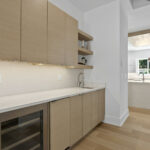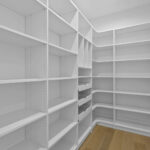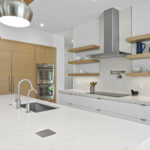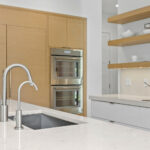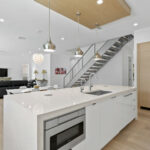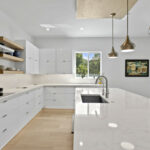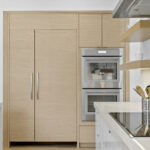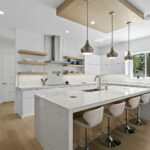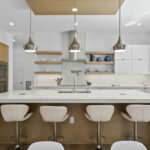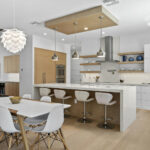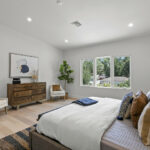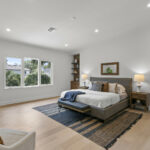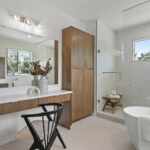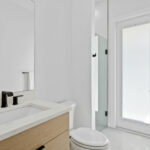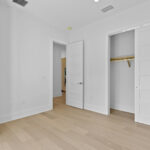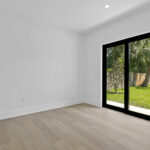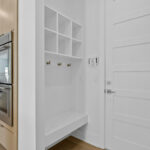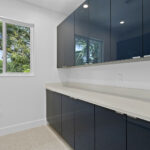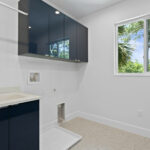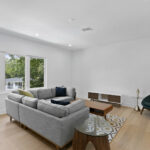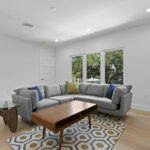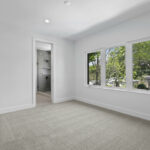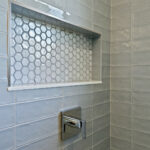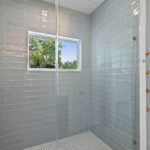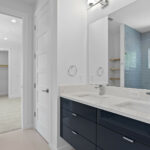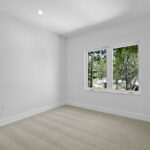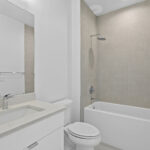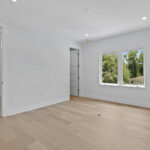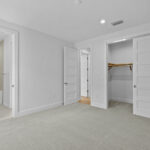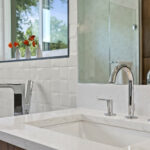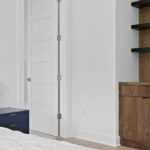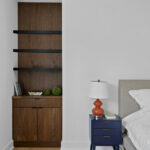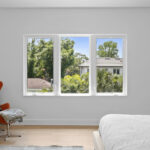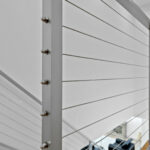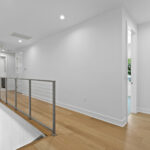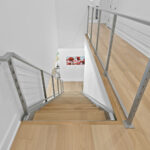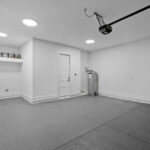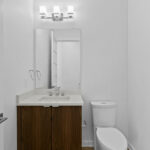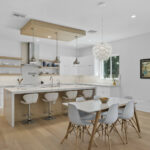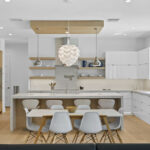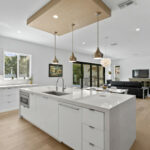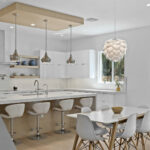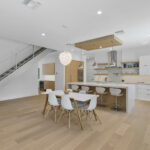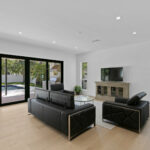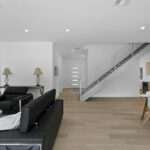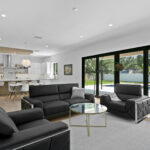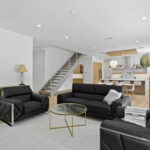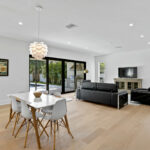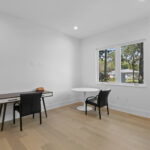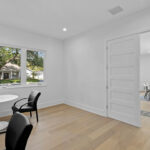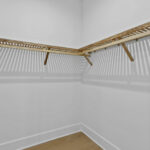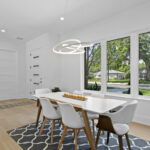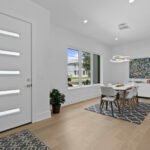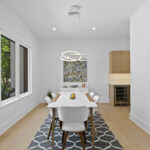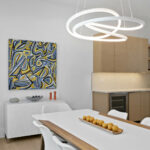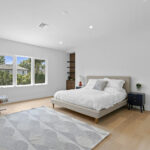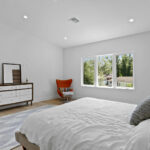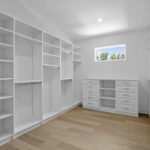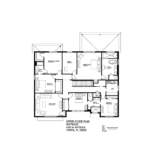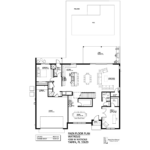Exterior
- Beautiful modern elevation and details. U shaped drive for convenience and parking.
- Front elevation. U shaped drive. Great modern details.
- Watrous elevation garage side
- Front elevation drone shot. Beautiful!
- Outdoor kitchen
- Outdoor kitchen with grill, mini refrigerator and bar sink.
- Pool and spa from rear
- Rear elevation
- Back yard and pool
- Pool and deck
- Pool and deck
- Pool towards house
- Covered lanai with metal supports, wood ceiling, outdoor kitchen. 16’x8′ glass sliding door into great room. Room for outdoor dining and seating.
- Rear drone shot
- Rear yard drone shot from over house.
- Rear yard drone shot. Large pool with spa and sun shelf.
- Rear drone shot.
- Pool drone shot
- High drone shot, rear.
- Entry
- Garage with metal awning
- Exterior rendering
- Pool rendering
- Pool rendering
- Pool rendering
Interior
- Kitchen and breakfast
- Kitchen from great room
- Great room to lanai
- Breakfast and lanai
- Dining
- Dining
- Dining
- Butler Pantry/Bar
- Floating stair to breakfast area
- Office
- Owners suite
- Owners suite bath with solid surface vessel tub, floating vanity, walk in shower. Great natural light from windows.
- Owners suite bath, makeup area and linen storage cabinets.
- Owners suite bath
- Vessel tub with a relaxing view.
- Owners suite shower with window and built in shelf.
- Owners Suite closet
- Bonus room
- View from the foyer towards the rear.
- Butler pantry between kitchen and dining. Beverage center, ice maker, bar sink.
- Butler pantry towards kitchen.
- Walk in pantry with built in.
- Kitchen. Pop up electric outlets in island.
- Kitchen details. Floating shelves, under cabinet lighting, water filter at sink.
- Kitchen to great room. Drawer microwave.
- Kitchen. Pot filler at cooktop.
- Refrigerator freezer towers with cabinet panels. Double wall oven, induction cooktop.
- Kitchen. Large island with seating and ceiling detail. Rift cut white oak and white acrylic cabinets with quartz tops.
- Kitchen
- Breakfast and kitchen
- Owners suite
- Owners Suite
- Owners suite bath
- First floor bath. Pool, in-law, guest.
- First floor bedroom, in-law, guest bedroom, flex.
- First floor bedroom with sliding glass doors and small covered lanai.
- Mud room at garage entry.
- Laundry cabinet side
- Laundry with sink and nice view.
- Bonus room
- Bonus room over garage.
- Middle front bedroom, great triple window.
- Shower niche detail
- Shower in shared bath with lovely natural light.
- Shared bath with toilet room, floating vanity.
- Front right bedroom.
- Secondary bath with soaking tub.
- Gym, with walk in closet and bath access.
- Front right bedroom.
- Owners suite details.
- Owners suite, one of two walnut built ins.
- Owners suite built in. Walnut with black open shelving.
- Owners suite view.
- Cable railing
- Upper hallway with cable railing.
- Stair from second floor
- Garage with epoxy floor and storage space.
- Guest bath. Walnut vanity.
- Breakfast and kitchen
- Breakfast and kitchen
- Kitchen towards great room.
- Breakfast and kitchen
- Breakfast and kitchen with floating stair
- Great Room
- Floating stair towards foyer.
- View from great room out to lanai
- Great room with view to breakfast and kitchen
- Breakfast and great room, towards 16′ x 8′ glass sliding doors to lanai.
- Office or den
- Office towards foyer
- Office walk in closet
- Dining Room
- Dining room and foyer.
- Dining room from foyer.
- Dining room beautiful modern LED light fixture, to butler pantry.
- Owners suite bedroom with built in, vaulted ceiling.
- Owners suite.
- Owners suite walk in closet with built ins. Vaulted ceiling.
Floor Plans & Elevations
- 2nd floor
- 1st floor
