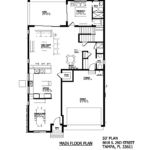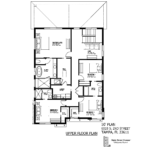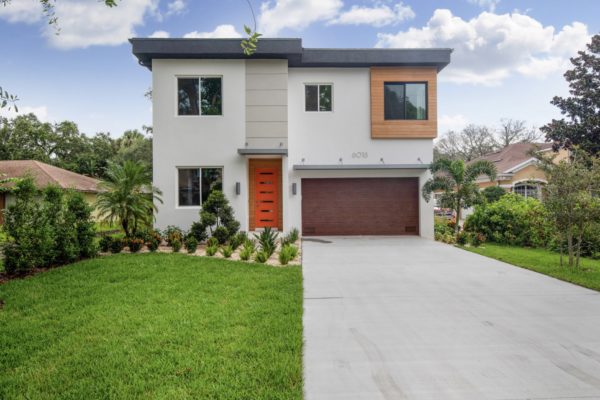Cool new Modern on a great quiet Ballast Point cul-de-sac street. Open floor plan with 3,113 square feet of living with five bedrooms, loft, with one bedroom/in-law suite/office on the main floor with full bath, allowing a ton of flexibility. Four full baths plus guest powder. Beautiful modern elevation, huge lanai and plenty of room for a pool on 150′ extra deep lot. Tons of windows for an abundance of natural light. Strong two story block construction.
Front door opens into a formal dining room or living room, accented by a beautiful walnut wall that is the back of the kitchen cabinets. Gorgeous kitchen features Bosch stainless appliances, white acrylic and walnut cabinetry, an island, open floating walnut shelves, tile backsplash and a counter seating area. Walk in pantry closet. Large great room open to kitchen and second eating area. White oak wood floors throughout the downstairs, plus stair, loft, hall and master bedroom. Modern metal railing on stair.
Large 15′ x 18′ master bedroom with a triple window over the back yard. Spa like master bath that includes a vessel tub, huge walk in shower, double floating vanity, and separate toilet room. Secondary baths are all beautiful too. Large walk in master closet with direct access to laundry room. Loft provides second living area for a tv, gaming, or play space. High ceilings and spacious rooms. Modern high quality finishes throughout. Oversized two car garage with room for storage, and convenient mud room entry into house with organizer and coat closet. Under stair storage. Two AC units for zoning and balance.
Gorgeous modern architecture with cypress wood accents, metal awnings, large box facia, sand finished stucco and modern light fixtures. You will love coming home every day!
Ballast Point Elementary, Madison Middle, Robinson High School (has IB Program). Quiet cul de sac street with many newer homes.
View Map
View Photos
Floor planList of FeaturesAbout the Neighborhood
-

-
Main Floor
-

-
Upper Floor
Floor plan is copyrighted
Interior Details:
- Open concept floor plan
- 10′ ceilings on 1st floor, 9’4″ on 2nd
- Tons of windows for an abundance of natural light
- Wood floors on main floor
- Large great room with 12′ x 8′ sliders to covered lanai
- Formal dining or living
- Separate breakfast area
- Bedroom/office/flex/in-law on first floor with private bath
- Beautiful walnut wall and built-in at dining, first thing you see from the front door
- Modern metal stair rail
- Over sized 2 car garage with storage space and pre-plumb and outlet for optional 2nd refrigerator
- Mud room entry at garage with cubbies, bench and coat hook, plus coat closet
- Under stair storage
- Loft space at top of stairs
- 4″ LED recess can lighting
- Fabulous modern light fixtures: Atomic in dining, breakfast, kitchen and master bath pendants, bath vanities
- Cool corner window detail in Bed 3
- Upgraded 8′ tall modern style doors and trim
- Huge walk in master closet
- 2nd floor laundry room w/ sink & cabinetry
- Direct connection from master closet to laundry
- Two HVAC systems for better balance
- Separation of bedrooms for noise & privacy
- Flexible spaces: see Bed 2, loft and dining
- Ample closets: coat, linen, and good sized secondary bedroom closets, shelving installed
- 8′ Solid core 5 panel doors with modern hardware
- Corian window sills
- Upgraded carpet and pad
- Upgraded selections throughout
- Partial blind package
|
Kitchen:
- European style white acrylic and walnut cabinetry
- Island
- Open floating walnut shelves at cooktop
- Quartz tops, waterfall end of peninsula
- Stainless undermount sink with designer Moen faucet
- Stainless Steel Bosch appliances
- Zephyr slimline stainless range hood, chase to ceiling, vented
- Gas cooktop
- Double wall oven with microwave
- Counter depth refrigerator
- Countertop seating area
- Walk in pantry closet
- High windows for natural light
- Tile backsplash to ceiling
- Upgraded modern top edge pulls on lowers, push to open uppers
- Pull out trash
- Everpure H-300 under sink water filter
|
Baths:
- Spa like master bath with vessel tub, huge walk in shower, separate toilet room, floating dual sink vanity and linen
- Upgraded faucets and fixtures
- Upgraded selections: cabinetry, tops, top edge pulls, tile, and light fixtures
- Floating vanities
- Undermount china sinks
- Recessed lighting in showers and tubs
- Frameless shower enclosures
- 3 CM tops
- Beautiful modern tile selections, to ceiling
- Upgraded shower drains
- Towel bars and other fixtures included
- Comfort height elongated toilets
- Built in tile niches
- Soaker tub in hall bath
- Schluter metal edging
- Drawers in vanities
- Modern vanity lighting
|
Electrical:
- Security system w/Honeywell Vista 20p control panel
- Optional home automation via Honeywell Vista panel
- Honeywell SkyBell front door camera
- Media hub
- Tv outlets: all bedrooms, great room, loft, lanai
- CAT-5 computer/media outlets: great room, master, loft, bed 2 & 3
- Speaker prewire for surround great room and lanai
- Cool pendant lights kitchen bar top and master bath
- Modern 4″ LED recessed can lighting: Kitchen, great room, dining, lanai, Bed 2, master bedroom, loft, halls
- Ceiling fan prewires: bedrooms, great room, loft, lanai
- Floor outlets in family room
- USB outlet & counter top pop-up in kitchen
- Landscape/holiday light outlet w/switch
- Coach lights, rear flood lights
- Upgraded light fixtures
- Dimmer switches: great room, master, dining
|
Energy Saving Features:
- Dual pane LowE windows
- Tankless gas water heater
- Programmable thermostats
- Natural gas
- LED lighting
- Insulated fiberglass front door
- Two Trane HVAC systems, 16 SEER, programmable thermostats and zoning in master
- Energy costs will be substantially lower than a comparably sized older home
|
Exterior:
- Fresh modern architecture including cypress wood, metal awnings and large facia on front at roof
- 18′ x 12′ covered lanai with wood ceiling
- Sand finished stucco
- Modern cylinder style lighting
- Irrigation system with landscaping and St. Augustine sod
- 8′ tall garage door with opener and exterior keypad
- Gas grill piping
- Front windows and sliders are impact resistant glass
- 8′ modern style fiberglass entry door
- Modern cylinder style exterior lighting
- Flood light rear
- High Performance Sherwin Williams paint
- Modern mailbox
- Raised modern house numbers
- Switched outlet for landscape/holiday lighting
- Upgraded shingles
- Large yard with 150′ deep lot
- Gutters
|
Other:
- Two story block construction for a superior structure
- Refrigerator pre-plumb in garage for future
- Natural gas
- Two air handlers for better balance
- Transferable 10 year structural warranty
- Gas grill piping
- Epoxy on garage floor
- Water softener prewire and loop
- Electric outlet and water for future refrigerator in garage
- Save a lot of money on insurance costs per year with a new home built to current code
- The floor elevation of this home is above the base flood elevation requirement, making flood insurance cheaper than older homes that are not built above it.*
|
|
* garages are not typically built above the flood elevation
Subject to change without notice
Desirable Ballast Point neighborhood on a private and quiet dead end street with many recently built homes. The area features mature trees, proximity to Bayshore Blvd, Hillsborough Bay, and nearby restaurants and services on MacDill and Interbay. Skyview Park, Ballast Point Park (on the water) and the South Tampa YMCA are all nearby. Publix, Target and Chik Fil A and Starbucks are a short drive. Quick access to Bayshore Blvd. and the Selmon Expressway. “A” overall rating on niche.com.
Schools: highly sought after Ballast Point Elementary, Madison Middle, Robinson High (IB program available).






