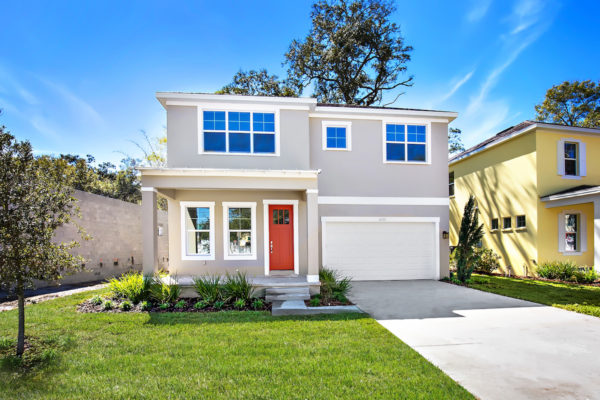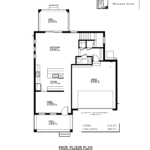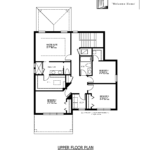Welcome home to this classic traditional with a real front porch. 4 bedrooms, 2.5 baths, dining room, covered lanai and spacious 2 car garage. This home features a modern open floor plan smartly laid out, high ceilings, and an abundance of windows for natural light. A wonderful master suite, breakfast bar, mud room entrance from the garage and a real laundry room are among the highlights. Upgraded selections throughout. Large extra deep lot provides a huge back yard in a setting of mature trees, plenty of room for a pool. Natural gas for the gourmet cook and energy efficiency. Metal roof and exposed truss tails on cute front porch.
Perfect location on a quiet street within very short walking distance to the many restaurants in Oldsmar provides the lifestyle everyone is looking for today. Buffalo Wild Wings, Oldsmar Tap House, Beef O’Brady’s, Applebees, Pacific Thai, Suegra, Aka Sushi all within a 5 minute walk – no car needed! Oldsmar is a quaint small town located between Safety Harbor, Westchase and Town N Country. One of four new homes creating a beautiful new streetscape, giving it the feel of a new home community, with all the benefits of urban living.
We conceive all State Street homes as if we were going to live in them. That includes design, construction techniques and materials, and all the selections we make for each home. Many of the features and selections in our homes would be upgrades, if available at all, from other builders. Therefore our homes are worth tens of thousands of dollars more than other homes you may be looking at. We realize our home are not for everyone, however we encourage you to carefully compare our homes for value before making a decision.
Move in ready. Price reduced!
View Map View Photos
- 609 Clarendon Street, Oldsmar Main Floor Plan
- 609 Clarendon Street, Oldsmar Upper Floor Plan
Floor plan is copyrighted
609 Clarendon Included Features
Interior Details:
|
Kitchen:
|
Baths:
|
Electrical:
|
Energy Saving Features:
|
Other:
|
Exterior:
|
* garages are not typically built above the flood elevation
Subject to change without notice
We think about all State Street Homes as if we are going to live in them. That includes design, construction techniques, materialsand all the selections we make for each home. Many of the features and selections we include in our homes would be upgrades, if availableat all, from other builders. Therefore our homes are worth tens of thousands of dollars more than other homes you may be looking at. We realize our homes are not for everyone. However we encourage you to carefully compare our homes for value before making a decision. We created a checklist to assist in this process.
| UPGRADES | STATE STREET HOMES | OTHER BUILDER | APPROXIMATE VALUE* | |||||
|---|---|---|---|---|---|---|---|---|
| EXTERIOR | ||||||||
| Sand finished stucco | $3,000 | $3,000 | ||||||
| Large covered lanai | $7,000 | $7,000 | ||||||
| Usable covered front porch | $3,000 | $3,000 | ||||||
| Cool front door w/glass & hardware | $1,200 | $1,200 | ||||||
| 8′ tall garage doors | $500 | $500 | ||||||
| Fencing – across rear | $500 | $500 | ||||||
| St. Augustine sod and irrigation | $3,000 | $3,000 | ||||||
| Reclaimed water for irrigation | $250 | $250 | ||||||
| Nice landscaping | $1,000 | $1,000 | ||||||
| Garage Awning detail | $2,500 | $2,500 | ||||||
| Metal front porch roof | $1,500 | $1,500 | ||||||
| Exposed rafter tails front porch | $1,000 | $1,000 | ||||||
| Cool mailbox | $100 | $100 | ||||||
| Upgraded house numbers | $125 | $125 | ||||||
| Upgraded paint S. Williams Loxon &SuperPaint | $500 | $500 | ||||||
| gas drop for grill | $300 | $300 | ||||||
| KITCHEN | ||||||||
| Upgraded Kitchen cabinets | $2,000 | $2,000 | ||||||
| Shaker full overly, soft close, extra under counter | ||||||||
| Trash can in cabinet | $250 | $250 | ||||||
| 42″ uppers with crown moulding | $1,000 | $1,000 | ||||||
| Refrigerator end panel and full depth over | $850 | $850 | ||||||
| Cabinet pull upgrades | $250 | $250 | ||||||
| Upgraded faucet – Moen Align | $350 | $350 | ||||||
| flat eating area at counter | $600 | $600 | ||||||
| Quartz vs granite tops | $3,000 | $3,000 | ||||||
| Upgraded stainless Kitchen appliances | $1,000 | $1,000 | ||||||
| Counter Depth refrigerator | $2,000 | $2,000 | ||||||
| Gas range | $300 | $300 | ||||||
| Vented microwave | $500 | $500 | ||||||
| Pendant lights at counter | $600 | $600 | ||||||
| BATHS | ||||||||
| Frameless heavy glass shower enclosure | $1,000 | $1,000 | ||||||
| Kohler Honesty master fixtures | $1,000 | $1,000 | ||||||
| Upgraded floor and wall tile master | $2,000 | $2,000 | ||||||
| Upgraded master vanity cabinets | $300 | $300 | ||||||
| Pendant lights at master vanity | $600 | $600 | ||||||
| Upgraded drain master shower | $150 | $150 | ||||||
| Comfort height toilets | $750 | $250 | ||||||
| Upgraded plumbing fixtures other baths | $750 | $750 | ||||||
| Hall bath soaker tub | $250 | $250 | ||||||
| Upraded china undermount sinks | $150 | $150 | ||||||
| Shower shelf or niche | $125 | $125 | ||||||
| Upgraded floor and wall tile hall bath | $1,000 | $1,000 | ||||||
| Schluter tile edging both baths | $800 | $800 | ||||||
| Upgraded bath vanity light fixtures | $200 | $200 | ||||||
| Recess cans over showers & tubs | $180 | $180 | ||||||
| Quartz vs granite tops (3 cm) | $1,000 | $1,000 | ||||||
| INTERIOR | ||||||||
| Mud room with built in | $1,000 | $1,000 | ||||||
| 1×6 square baseboard & square casing | $1,000 | $1,000 | ||||||
| Cool one panel 8′ interior doors | $2,000 | $2,000 | ||||||
| Upgraded door hardware | $500 | $500 | ||||||
| Upgraded paint Sherwin Williams Promar 400 | $500 | $500 | ||||||
| Upgraded hardwood floor ilo carpet | $10,000 | $10,000 | ||||||
| Upgraded carpet + pad | $1,000 | $1,000 | ||||||
| Upgraded tile laundry room | $250 | $250 | ||||||
| 10′ ceilings 1st floor, 9’4″ 2nd | $3,000 | $3,000 | ||||||
| Large/tall glass slider | $1,000 | $1,000 | ||||||
| Corian window sills | $500 | $500 | ||||||
| ELECTRICAL | ||||||||
| Extra recess cans throughout – 14 | $1,260 | $1,260 | ||||||
| Speaker prewire | $200 | $200 | ||||||
| Media wiring | $1,500 | $1,500 | ||||||
| Security system | $900 | $900 | ||||||
| Floor outlet great room | $300 | $300 | ||||||
| Holiday/landscape light outlets | $200 | $200 | ||||||
| Upgraded Light fixtures laundry, closets etc | $500 | $500 | ||||||
| Coach lights | $500 | $500 | ||||||
| OTHER | ||||||||
| Oversized garage | $1,000 | $1,000 | ||||||
| Garage door opener – included | ||||||||
| Extra windows | $2,000 | $2,000 | ||||||
| Zoned Air conditioning system | $1,000 | $1,000 | ||||||
| Water softener pre-plumb | $250 | $250 | ||||||
| Natural Gas | $1,500 | $1,500 | ||||||
| Tankless gas water heater | $500 | $500 | ||||||
| 10 year structural warranty included | ||||||||
| SUB-TOTAL: | $80,790 | $80,290 | ||||||
| Hard to put a number on: | ||||||||
| Beautiful architecture | $10,000 | |||||||
| Two story block construction | $5,000 | $5,000 | ||||||
| Lot size difference | ||||||||
| Walkable neighborhood | ||||||||
| Mature Trees | ||||||||
| TOTAL: | $85,790 | $95,290 | ||||||
| $ per sf | $40.30 | $44.76 |
* The approximate value is an estimation of the amount a builder might charge for the item as an option. Other builders may or may not include the items as standard or offer them as options. The price different builders will charge will vary. Some items, such as architecture are difficult to put a dollar figure on. This information is provided as illustration only. State Street Homes III LLC is not responsible for any errors. For windows, use a value of approximately $300 per non-impact 36 window, and $1,000 for 36 impact (cost, no markup), for the additional number of windows included when comparing.
Welcome to Oldsmar – A great place to live, work and play! The city of Oldsmar sits on the eastern edge of Pinellas County at the northern end of Tampa Bay. A charming town with lovely oaks and beautifully planted medians, it is like a breath of fresh air in the midst of Pinellas County. In the last twenty-plus years, the merits of Oldsmar’s location at the crossroads between Hillsborough and Pinellas Counties have been discovered. The last census counted just over 12,000 residents. An Oldsmar Town Center has been developed to incorporate as sense of community. The Town Center favors interesting shops, unique restaurants, art galleries, historic homes and entertaining events. The streets are landscaped with oak trees and tropical foliage and the sidewalks are styled for strolling. Oldsmar has by stubbornness and happenstance avoided the hype and glitz invading some of the better known Florida communities. Instead, Oldsmar has grown in its own time, with its own style guided by people who understand how much a small town in Florida has to offer. From the tree-lined streets to beautiful architecture steeped in history and gorgeous water views, Oldsmar epitomizes Florida living.






