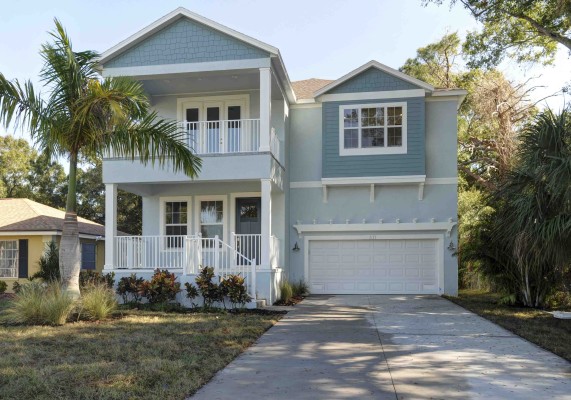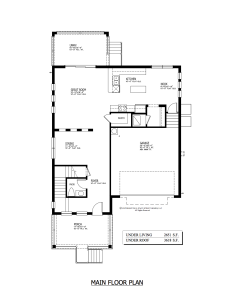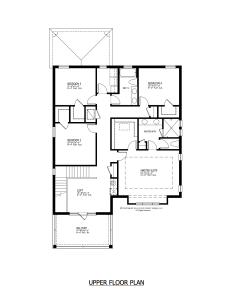Beautiful Craftsman style home with water and park views from first and second floor porches. 2,651 square feet, with 4 bedrooms, 2.5 baths, loft, formal dining and covered lanai, on deep 50×150 lot. Loft opens to second floor porch and views, perfect for relaxing or entertaining. Master bedroom is situated on the front of the house with a bay window to take advantage of the views. Large back yard with plenty of room for a pool. This is a special opportunity to own a wonderful floor plan with water views, just across the street from RE Olds Park.
This home provides a great lifestyle on a quiet street that is close to the many restaurants of modern Oldsmar, near the intersection of Devonshire Street and Shore Drive W.
View Map View Photos
Floor plan is copyrighted
Interior Details:
|
Kitchen:
|
Baths:
|
Electrical:
|
Energy Saving Features:
|
Exterior:
|
* garages are not typically built above the flood elevation
Subject to change without notice
Welcome to Oldsmar – A great place to live, work and play! The city of Oldsmar sits on the eastern edge of Pinellas County at the northern end of Tampa Bay. A charming town with lovely oaks and beautifully planted medians, it is like a breath of fresh air in the midst of Pinellas County. In the last twenty-plus years, the merits of Oldsmar’s location at the crossroads between Hillsborough and Pinellas Counties have been discovered. The last census counted just over 12,000 residents. An Oldsmar Town Center has been developed to incorporate as sense of community. The Town Center favors interesting shops, unique restaurants, art galleries, historic homes and entertaining events. The streets are landscaped with oak trees and tropical foliage and the sidewalks are styled for strolling. Oldsmar has by stubbornness and happenstance avoided the hype and glitz invading some of the better known Florida communities. Instead, Oldsmar has grown in its own time, with its own style guided by people who understand how much a small town in Florida has to offer. From the tree-lined streets to beautiful architecture steeped in history and gorgeous water views, Oldsmar epitomizes Florida living. Schools for this address are: Oldsmar Elementary, Carwise Middle and East Lake High School.






