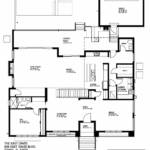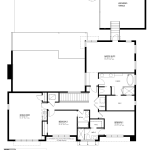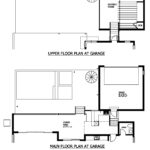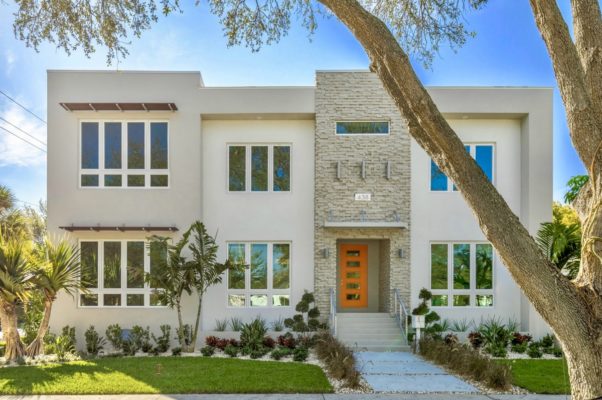438 E. Davis makes a statement. It is all about style and lifestyle. It is a Modern home, designed for entertaining and every day living, located one block from the restaurants and shops of highly desirable Davis Islands. Corner lot with detached garage off the rear alley. Abundant street parking available when entertaining.
The plan is cool, logical, and comfortable. The home features a large great room with a 14’8” ceiling, completely open to an eating area and gourmet kitchen, all of which overlook an extensive covered lanai, outdoor kitchen, and roof deck over the detached garage. Extraordinary window package with abundance of light everywhere. Horizontal gas fireplace in family room. Formal dining room, living room, and den/office/bedroom suite on main floor. Three large bedrooms, three bathrooms, and huge bonus/media room on the second floor, with a bedroom/den/office on the main floor with attached bath. 12′ ceilings in master and bonus. Top quality modern finishes throughout. Pool has been planned and permitted for a buyer who wants to install a pool after closing.
Own the hippest home on Davis Island: current, stylish, well thought out and well appointed.
View Map
View Photos
Floor planList of FeaturesAbout the Neighborhood
-

-

-
Upper Floor Plan
-

-
Garage Plan
Floor plan is copyrighted
Interior Details:
- Modern open floor plan
- Abundance of windows and light
- 14’8″ ceilings in Family room & Breakfast, 12′ in Master and Bonus, 10′ elsewhere
- Formal Living and Dining rooms
- Flexible spaces: den/office, bonus/media
- Wired brushed White Oak hardwood floors
- Open metal stair with 4″ white Oak treads and cable railing
- Modern style gas fireplace
- Mud room with built in
- Highly upgraded finishes throughout
- Laundry on both floors
- Private bath for each bedroom
|
Kitchen:
- Large gourmet kitchen
- European style cabinetry combining walnut and white acrylic
- Quartz countertops
- Huge island with White Oblivion natural quartzite waterfall top
- Jenn Air appliances
- Vented cooktop hood to ceiling
- Natural gas
- Butler pantry with beverage center
- Huge walk in pantry closet
- Pull out trash can
- Open shelves
- Toe kick and under cabinet lighting
- Tile backsplash
|
Baths:
- Spa like Master with solid vessel tub and walk in shower, floating vanity, quartz tops
- Upgraded faucets and fixtures
- Upgraded tile and finishes
- Frameless shower enclosures
- Beautiful modern tile selections
- Modern light fixtures, pendants in Master
- Upgraded shower drains
- Towel bars, rings and paper holders
|
Electrical:
- Abundance of 4″ LED recess cans
- Security system
- Pre-wired for media
- A/V closets in great room and bonus
- Ceiling fan prewires
- Upgraded lighting
- Speaker prewires
- USB outlet in kitchen
- Pre-wired for exterior cameras
|
Energy Saving Features:
- Energy Costs will be substantially lower than a comparably sized older home
- High performance Icynene spray foam insulation in attic
- R-8 Foam insulation in block walls with R-4.1 Al Foil.
- Tankless gas water heater
- Two Carrier HVAC systems with variable speed air handlers, programmable Wi-fi capable thermostats, zoning upstairs in the master, bedrooms and bonus
|
Exterior:
- Fresh dramatic architecture
- Flat roof with parapet walls
- Two car detached garage off rear alley
- Outdoor kitchen with grill
- Stacked stone and wood details
- Round steel porch columns
- Modern exterior lighting
- Sand finished stucco
- Huge lanai with wood ceiling
- Roof deck over detached garage with circular stair and also stair from master
- Roof deck has tv wall, storage closet, and arbor
- Impact resistant windows
- Awning detail over some windows
- 8′ tall decorative garage door
- Extensive beautiful landscaping with irrigation system
- Fenced rear yard
- Flood lights
- Gutters as required
|
Other:
- Two story block construction
- Foundation includes 56 pilings and concrete pan floor system on the first floor. It is well engineered and built.
- Pool ready, with electric prewire, gas heater drop and piping to equipment location. A pool is permitted if homeowner desires to build after closing.
- Natural gas. For cooktop, dryer, tankless water heater, gas grill drop, pool heater and pool deck torches.
- Perfect Fit High MERV 4″ media air filters
- Water softener pre-plumb
- The floor elevation of this home is above the base flood elevation requirement, making flood insurance much cheaper than older homes that are not built above it.*
- Save hundreds on insurance costs per year with a new home built to the current code
|
|
* garages are not typically built above the flood elevation
Subject to change without notice
Located one block south of the Davis Islands commercial district, with restaurants, shops, banks and convenience stores in walking distance. Davis Islands offers a fantastic lifestyle, with services, parks, recreations facilities, boat slips, municipal airport and Tampa General Hospital all right on the Islands. The best public schools in Tampa, including Gorrie Elementary, Wilson Middle, and Plant High School. Very short distance to downtown Tampa, with all it has to offer, including the Straz Performing Arts Center, Amalie Arena, Channelside District, restaurants and parks, and adjacent to south Tampa and Hyde Park with the best restaurants and shopping in town. I-275, Tampa International Airport, International Mall, sporting events, and the fabulous Gulf Coast beaches are all a short drive.
The Davis Islands community includes Marjory Park Marina, Sandra Freedman Tennis Complex, Tampa General Hospital, Historic Roy Jenkins Pool, Peter O Knight airport, public boat ramp, dog parks, walking trail and more. Located within the Gorrie Elementary, Wilson Middle and Plant High School boundaries.







