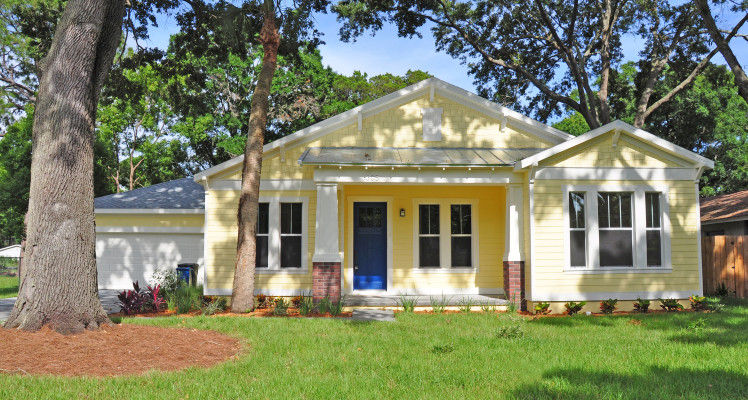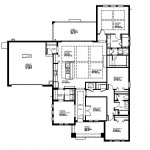Beautiful custom built Craftsman style bungalow on large lot with mature trees. Stylish with a modern open floor plan. This home is for the buyer who wants fully upgraded selections and thoughtful details. Great room, den, formal dining, breakfast area, 3 bedrooms, 2 baths, front porch, covered lanai and oversize two car garage. It features 10′ ceilings throughout, tray ceilings in the great room and master, wood floors in the living areas, designer kitchen with white maple cabinets, stainless appliances, granite tops throughout, upgraded plumbing fixtures and tile, butlers pantry, laundry room, mud room, walk in master closet, 16′ x 8′ slider in the great room and more. Approximately 75′ x 120′ lot with mature trees. This is a unique home for the person who appreciates the differences from a typical production built home.
View Map View Photos
- Floor Plan
Energy Saving Features:
- Insulated fiberglass exterior swing doors
- LowE dual pane windows throughout
- Carrier HVAC system with programmable thermostat, 14 SEER per code
- R-30 ceiling insulation over living spaces
- R-4.1 insulation on concrete exterior walls
Other:
- Transferable 10 year structural warranty
- The floor elevation is built such that the home is above the base flood elevation, making the flood insurance much cheaper than older homes that are not built above it*
- Window protection (homeowner must install) is provided for wind borne debris
Exterior:
- Genuine craftsman architecture
- Fiber Cement siding on front of home
- Decorative cementitious finish on block per plan
- Color Wheel “Flex Lox” high performance acrylic paint
- Upgraded dimensional shingles
- Upgraded fiberglass front door
- Brushed nickel handleset with dead bolt
- Usable front porch
- Oversized covered lanai
- Decorative garage door
- Upgraded garage coach lights
- Upgraded light fixtures at front door
- Aluminum soffit and facia
- Two exterior hose bibs
- Fully sodded lot with landscaping
- Amazing centuries old oak tree!
Interior Details:
|
Kitchen:
|
Baths:
|
Electrical:
|
* garages are not typically built above the flood elevation
Subject to change without notice
Welcome to Oldsmar – A great place to live, work and play! The city of Oldsmar sits on the eastern edge of Pinellas County at the northern end of Tampa Bay. A charming town with lovely oaks and beautifully planted medians, it is like a breath of fresh air in the midst of Pinellas County. In the last twenty-plus years, the merits of Oldsmar’s location at the crossroads between Hillsborough and Pinellas Counties have been discovered. The last census counted just over 12,000 residents. An Oldsmar Town Center has been developed to incorporate as sense of community. The Town Center favors interesting shops, unique restaurants, art galleries, historic homes and entertaining events. The streets are landscaped with oak trees and tropical foliage and the sidewalks are styled for strolling. Oldsmar has by stubbornness and happenstance avoided the hype and glitz invading some of the better known Florida communities. Instead, Oldsmar has grown in its own time, with its own style guided by people who understand how much a small town in Florida has to offer. From the tree-lined streets to beautiful architecture steeped in history and gorgeous water views, Oldsmar epitomizes Florida living.





