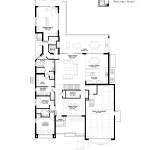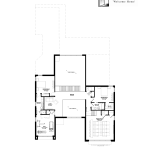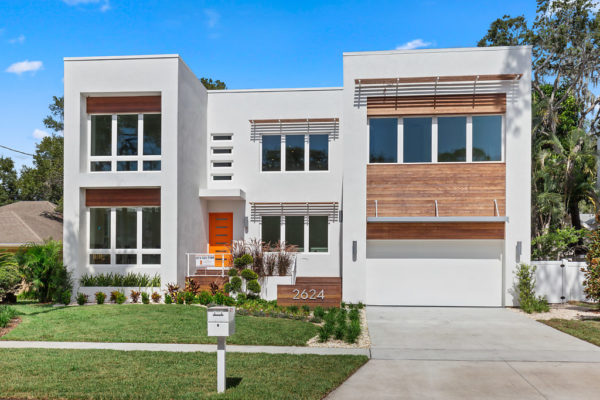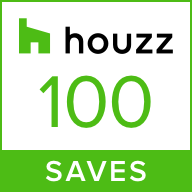Amazing new Modern in beautiful Sunset Park. Open concept custom home with master down, two offices or in-law suite on main floor, two story volume ceilings over great room and formal dining, large media/play/bonus room, loft and gym/bedroom. The floorplan is very flexible, and can change with your needs over time. It has spaces you want and will use, not just a bunch of spare bedrooms. Beautiful contemporary finishes, tons of glass for natural light, cool floating stair with bridge, an amazing kitchen, modern gas fireplace on lanai, mud room, butlers pantry and more. Gorgeous Ipe wood siding on front elevation and master suite. Modern details galore such as light fixtures and awnings. Includes pool, Ipe front deck, large lot, and huge garage with room for 3 cars plus your stuff.
Very unique, too much to list or describe, you really need to see it!
View Map
View Photos
Floor planList of FeaturesAbout the Neighborhood
-

-
Main Floor
-

-
Upper Floor
Floor plan is copyrighted
Interior Details:
- Open floor plan with huge great room
- Two story volume at great room and dining room with bridge connection
- First floor master with no living space above it, 11’4″ ceilings, two walk in closets, 2 sets of 8′ tall sliders and private patio
- Two walk in master closets, one connected to the laundry
- 10′ ceilings downstairs, 9’4′ up, except as noted higher
- Large number of windows and sliders for an abundance of natural light
- Incredible flexibility. Shown with two offices, can also used as a den, storage, or in-law suite. Upstairs has gym which can be a bedroom or office, plus huge bonus room over the garage to isolate noise
- Formal dining room
- 11′ ceiling in 17 x 20 bonus room
- Loft/library/play space for kids
- 3 car tandem garage with extra space for storage
- High End Mirage Natural Excel wire brushed White Oak Cashmere finish wood floors throughout common areas
- Open metal stair with 4″ White Oak wood treads and cable rail
- 12’x8′ slider in breakfast, 16’x8′ great room
- Butler pantry with beverage center
- Walnut built in at breakfast area
- Mud room entrance at garage with built in organizer
- Large main floor laundry with cabinetry and sink with door to master closet
- Natural gas
- Thoughtful touches & upgraded finishes throughout
- Separation of bedrooms for privacy & noise
- Wood closet shelving
- White Corian window sills
|
Kitchen:
- Walnut and white acrylic lacquer European style cabinetry with a large amount of storage and counter space
- Island with Alpha White natural Quartzite waterfall tops, with seating
- Quartz perimeter countertops
- Push open/close cabinets or edge pulls
- Stainless Jenn Air appliances including 48′ refrigerator with cabinet panels
- Gas cooktop
- Stainless steel vented range hood
- Huge Walk in pantry with white melamine shelving system
- Butler pantry with quartz top, beverage center and tile backsplash
- Awesome fish scale tile backsplash
- Hand made stainless sink with upgraded faucet
- Trash can pull out
- Open upper shelves
- Under cabinet lighting
- Cabinet pull outs
- Pendant lights at island counter
- TV cable, pop-up outlets in island
- Pneumatic dishwasher switch
|
Baths:
- Spa like master bath with vessel tub and large walk in shower
- Frameless shower enclosures
- Upgraded cabinets with exotic veneers
- Upgraded plumbing fixtures
- Quartz tops
- Beautiful modern tile selections
- Floating vanities
- Designer light fixtures
- Recess cans at tubs and showers
- Schlüter metal edging at all tile
- Tiled niches
- Tile surround at master vanity
- Comfort height toilets
- Towel bars, rings and TP holders
- Upgraded shower drains
- Soaker tub in hall bath
|
Electrical:
- Security system w/ Honeywell Vista 20p control panel
- Optional home automation via Honeywell Vista panel
- Honeywell SkyBell doorbell camera
- Media hub
- CAT-5 computer/media outlets in: Master bedroom, office, great room & loft
- Cable-TV outlets in: All bedrooms, great room, kitchen, bonus & loft
- A/V closet location in bonus room
- Upgraded light fixtures throughout
- Recess cans: dining, great room, master, master closet, office, lanai, gym, bonus
- LED recess cans
- Pendant lights in kitchen and master
- Dimmer switches dining, great room, master
- Toe kick lighting Kitchen and master
- Floor outlets in great room, office, gym
- Rear channel speaker prewires great room, bonus and lanai
- Electric car 220 circuit in garage
- 11 exterior cylinder style lights
- Flood lights front and rear
- Pre-wired for exterior security cameras
- Light on address wall
|
Energy Saving Features:
-
- Energy Costs will be substantially lower than a comparably sized older home
- High performance Icynene spray foam insulation in attic and exterior framed walls at great room
- Two tankless gas water heaters
- Three Carrier HVAC systems with variable speed air handlers and programmable thermostats. Zoning for Master bedroom and offices, Bonus and Bed 3, and Gym & Bed 2.
- R-8 Foam insulation in exterior block walls with R-4.1 Al Foil.
- LowE dual pane vinyl windows
|
Exterior:
- Stunning Modern architecture
- Beautiful Ipe wood details on front and rear of home
- Flat roof
- Sand finished stucco
- Stucco soffits
- Pool with spa and sun shelf, heater
- Pool raised to lanai height for outdoor lifestyle
- Stairs to rear yard
- Huge (35′ x 11′) covered lanai with space for dining and sitting, with modern gas fireplace, wood ceilings and pre-plumb for future kitchen
- Private courtyard behind master
- Impact windows
- Private deck off master
- Large Ipe front deck
- 3’6″ modern fiberglass front door
- Cylinder style exterior lighting
- 8′ tall garage door with opener and keypad
- Garage side service door with trash pad
- Upgraded landscape with irrigation. Stone in front beds.
- Fenced yard with gates
- Raised planting beds
- Outdoor kitchen pre-plumb
|
Other:
- Fantastic Sunset Park location on large lot
- Two story block construction
- Insulated attic space is more efficient, with no roof venting which is better against hurricanes and water intrusion
- Natural gas. For cooktop, dryer, tankless water heater, gas grill drop, pool heater and pool deck torches.
- Water softener pre-plumb
- Perfect Fit High MERV 4″ media air filters
- The floor elevation of this home is above the base flood elevation requirement, making the flood insurance much cheaper than older homes that are not built above it.*
- Save hundreds on insurance costs per year with a new home built to the current code
- Homebuyers 2-10 Warranty
|
|
* garages are not typically built above the flood elevation
Subject to change without notice
Beautiful Sunset Park location, west of Westshore Blvd. Short drive to restaurants and shopping. Convenient access to I-275, Westshore business district, Tampa International Mall, Westshore Mall, and Tampa International airport, downtown, boat marinas, and the Gulf Coast beaches. Top rated schools: Mabry Elementary, Coleman Middle, and Plant High School.
Price:$1,600,000
Available:Sold!
Square feet living:4410
Square feet under roof:5716
Bedrooms:5
Baths:4.5
Garage:3 car tandem
Lot Size:10592 sf
Plan Name:Dundee






